Before I was a University Studies major, I was an Environmental Design major (aka Architecture). I took a particular interest in populated floor plans. Within my studies, I analyzed dozens of floor plans laid out by many architects, but very few of them demonstrated how people would interact with the space.
The building that I designed is a community living center for people in their mid-to-late 20s. On the first level is a shared common space while the other two levels are dormitory-like bedrooms. The main theme of this project was capturing current state of living for millennials. Many of them are post-graduates, paying off student loans, not quite ready to settle down, and are just wanting to experience what life has to offer them. This community living center caters to that culture. It is designed to be a stepping stone from college into the real world, it would be relatively inexpensive to live there and it also has a built-in social life.
POPULATED FLOOR PLAN
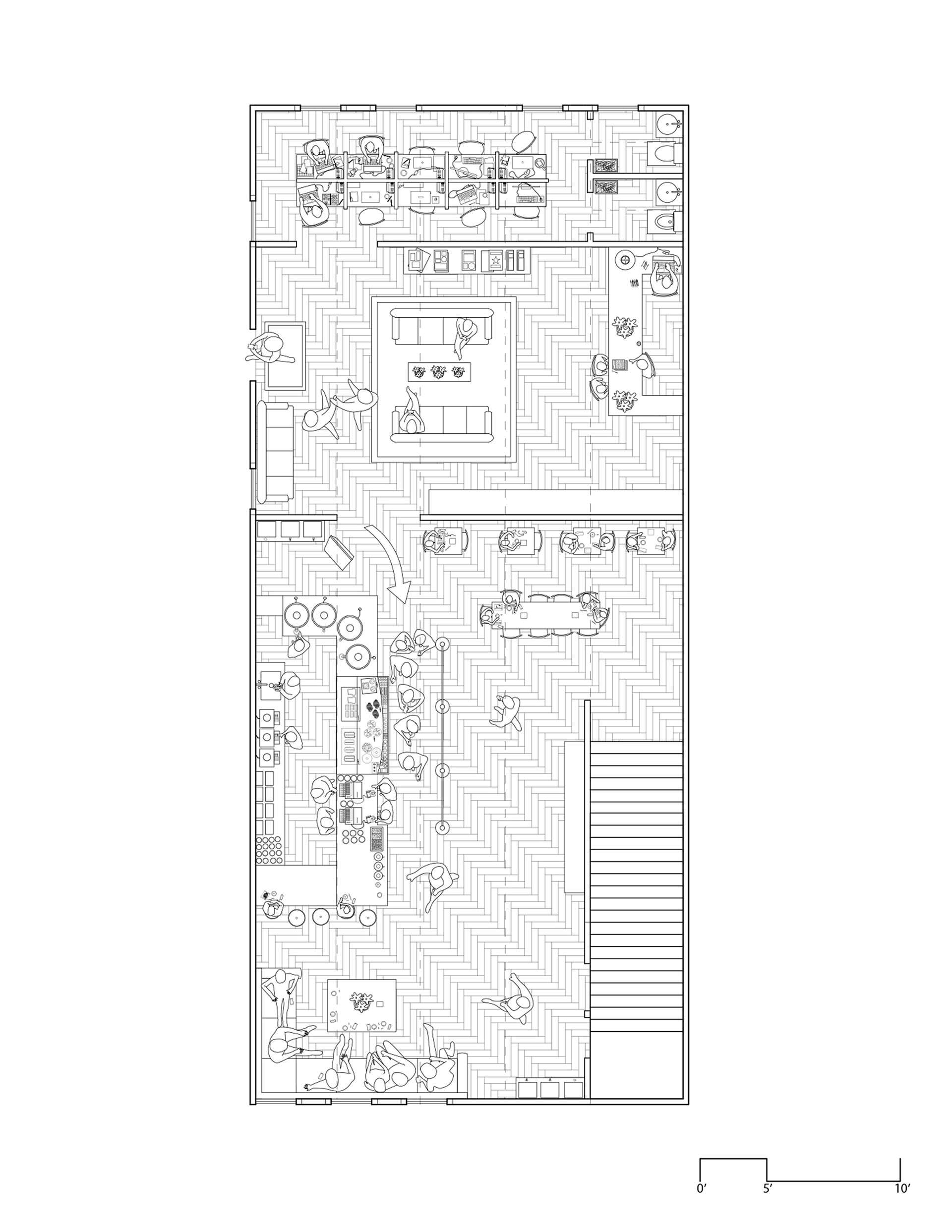
Level 1
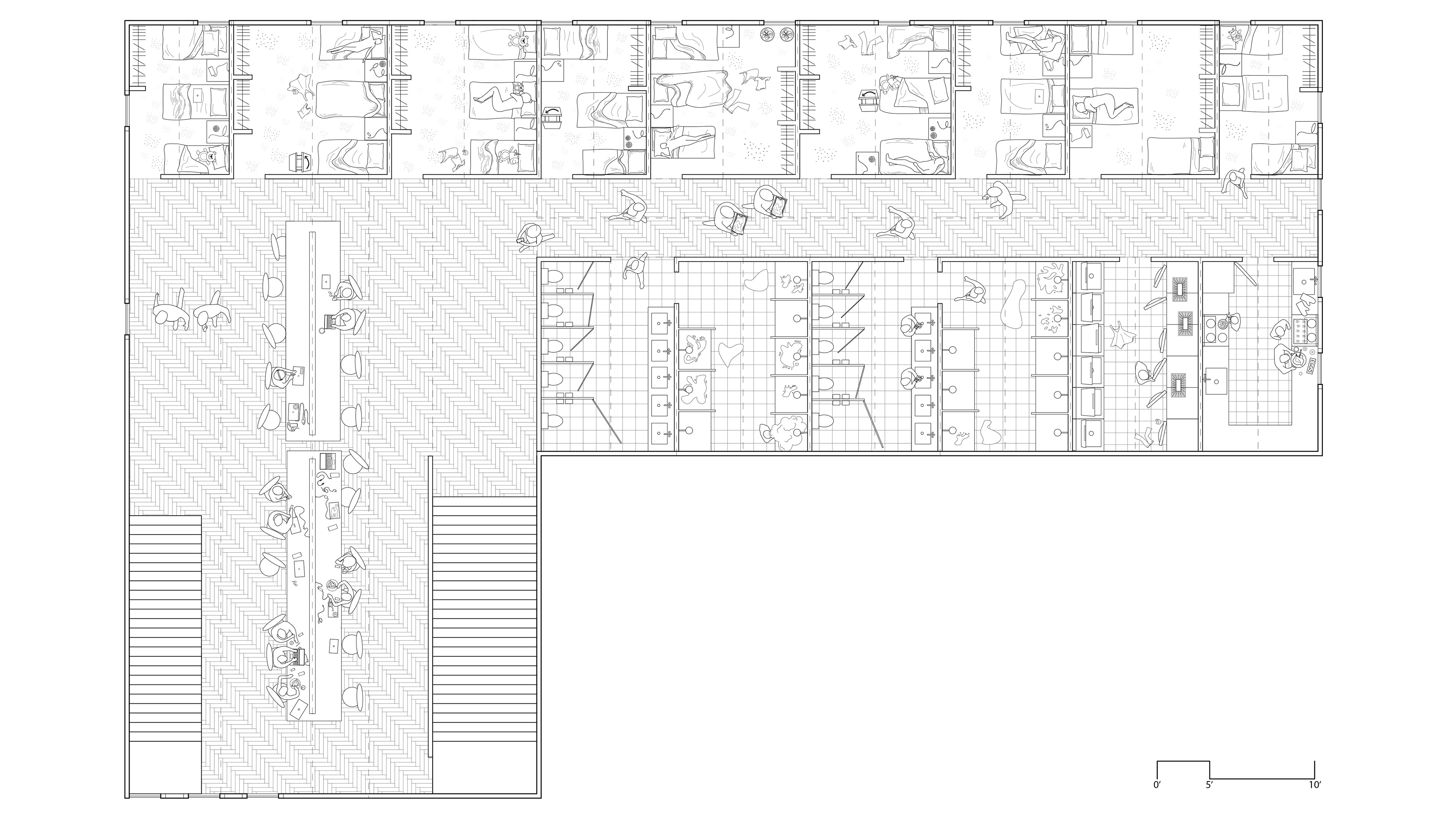
Level 2
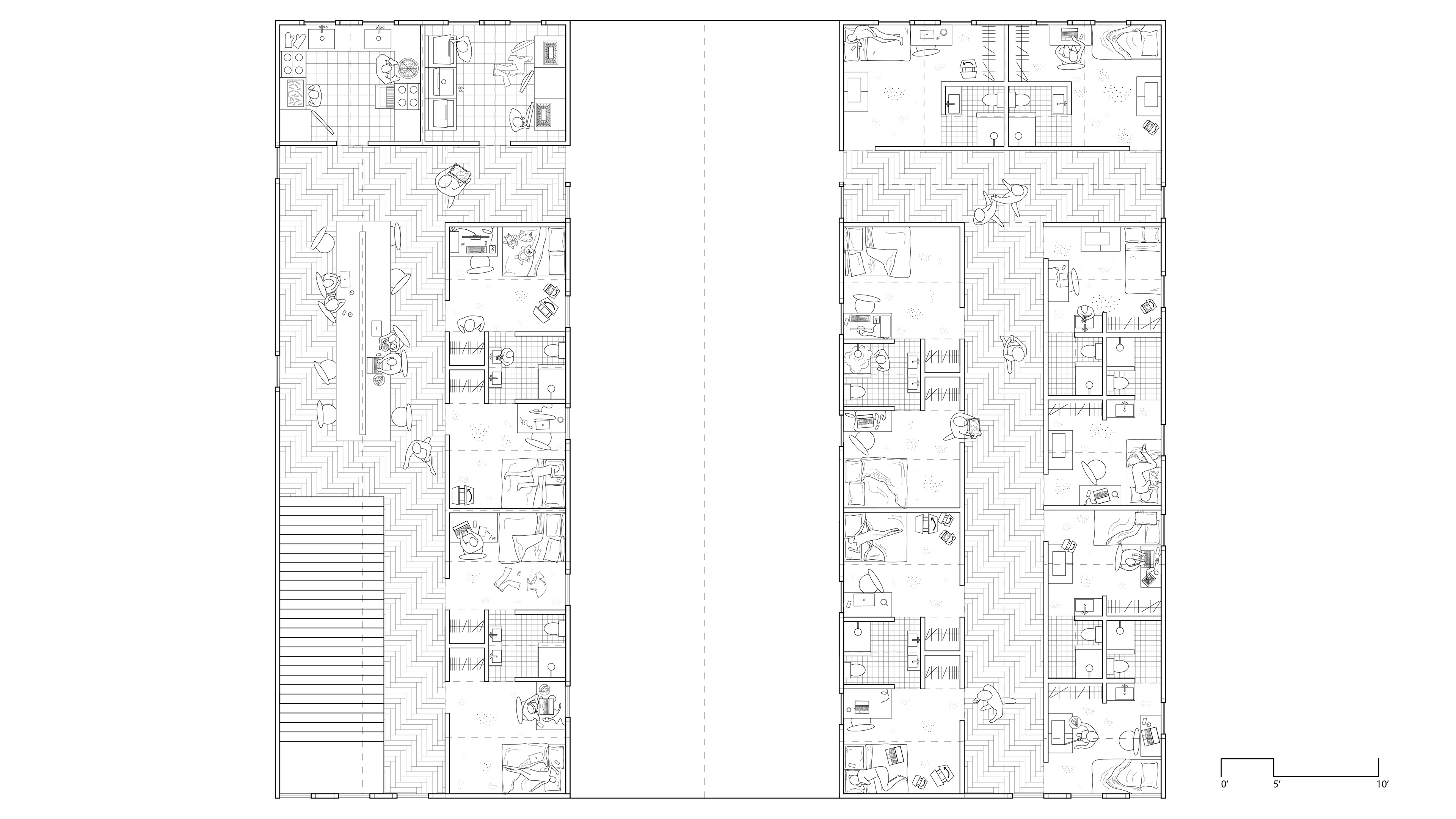
Level 3
AXONOMETRIC DRAWINGS
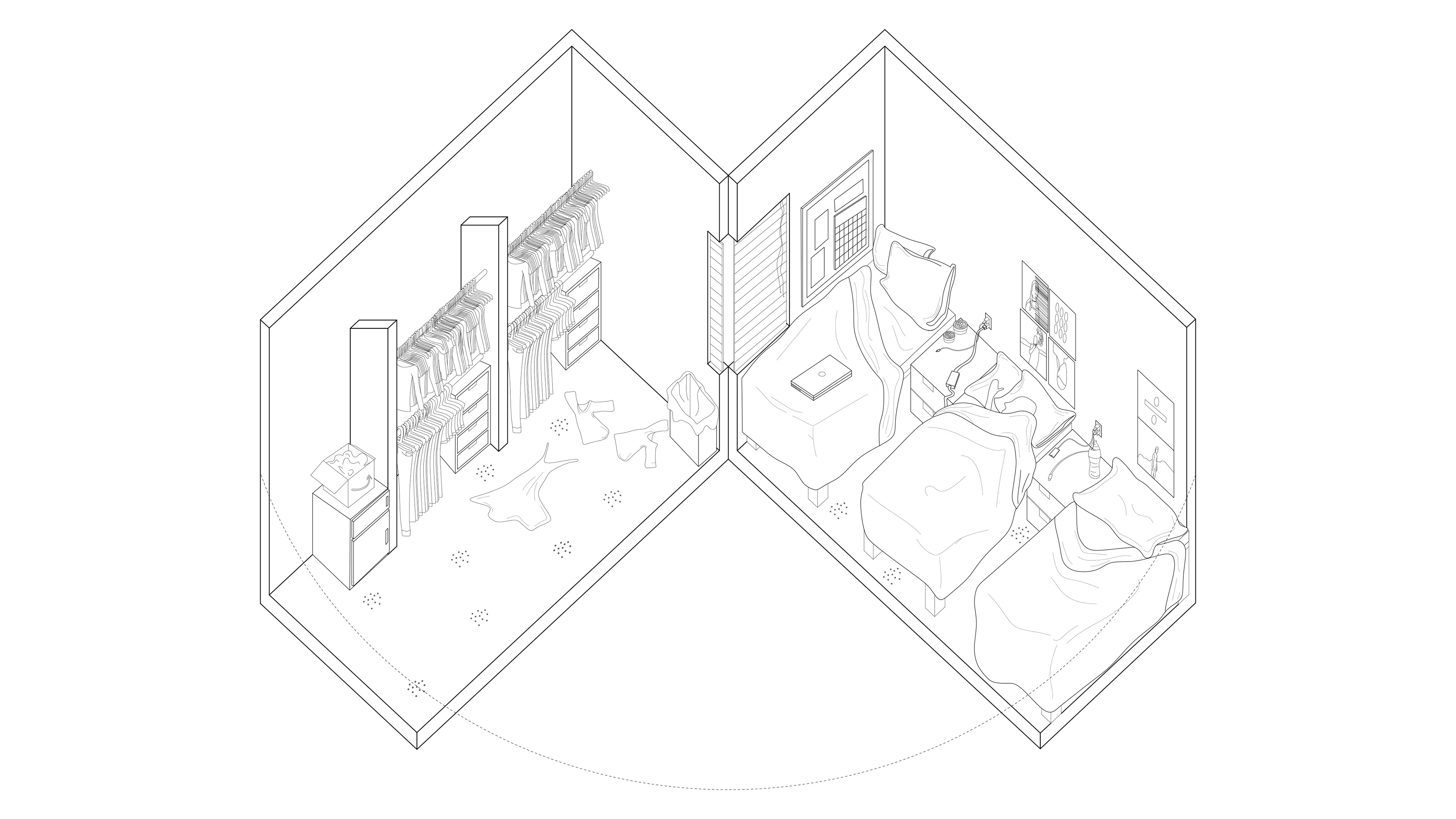
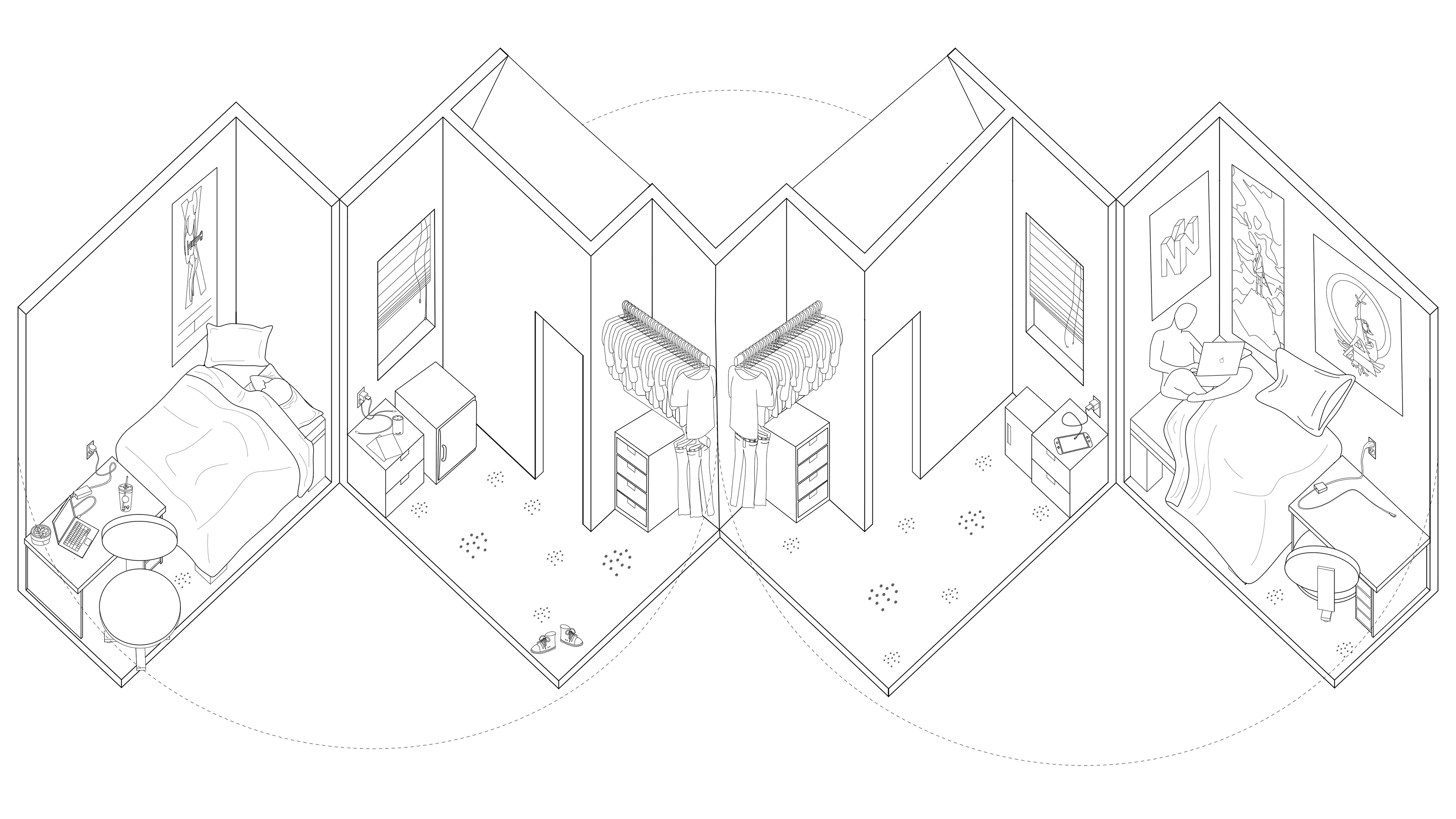

DETAILS








